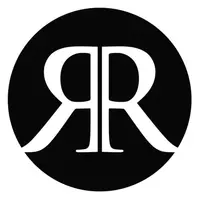2 KENSINGTON CT Sewell, NJ 08080
4 Beds
3 Baths
3,297 SqFt
OPEN HOUSE
Sun Apr 27, 12:00pm - 2:00pm
UPDATED:
Key Details
Property Type Single Family Home
Sub Type Detached
Listing Status Active
Purchase Type For Sale
Square Footage 3,297 sqft
Price per Sqft $174
Subdivision Bateman Farms
MLS Listing ID NJGL2055760
Style Colonial
Bedrooms 4
Full Baths 2
Half Baths 1
HOA Y/N N
Abv Grd Liv Area 2,607
Originating Board BRIGHT
Year Built 1992
Available Date 2025-04-24
Annual Tax Amount $12,676
Tax Year 2024
Lot Size 0.400 Acres
Acres 0.4
Lot Dimensions 237.14 x 128.00
Property Sub-Type Detached
Property Description
Location
State NJ
County Gloucester
Area Washington Twp (20818)
Zoning PR1
Rooms
Other Rooms Living Room, Dining Room, Primary Bedroom, Bedroom 2, Bedroom 3, Bedroom 4, Kitchen, Family Room, Basement, Foyer, Laundry, Storage Room, Bonus Room
Basement Full, Fully Finished
Interior
Interior Features Attic, Bathroom - Tub Shower, Bathroom - Stall Shower, Bathroom - Soaking Tub, Breakfast Area, Carpet, Ceiling Fan(s), Chair Railings, Crown Moldings, Combination Kitchen/Dining, Dining Area, Family Room Off Kitchen, Kitchen - Eat-In, Kitchen - Gourmet, Kitchen - Island, Kitchen - Table Space, Pantry, Primary Bath(s), Walk-in Closet(s)
Hot Water Natural Gas
Heating Forced Air
Cooling Central A/C
Fireplaces Number 1
Fireplaces Type Heatilator, Gas/Propane
Inclusions Refrigerator (kitchen & garage), microwave, dishwasher, range, window treatments (blinds & drapes), pool equipment (cover & pump). gazebo, outdoor furniture, sono system, dehumidifier
Fireplace Y
Heat Source Natural Gas
Laundry Main Floor
Exterior
Exterior Feature Deck(s), Patio(s)
Parking Features Covered Parking, Additional Storage Area, Inside Access
Garage Spaces 6.0
Pool In Ground, Saltwater
Water Access N
Accessibility Grab Bars Mod
Porch Deck(s), Patio(s)
Attached Garage 2
Total Parking Spaces 6
Garage Y
Building
Lot Description Irregular
Story 2
Foundation Block
Sewer Public Sewer
Water Public
Architectural Style Colonial
Level or Stories 2
Additional Building Above Grade, Below Grade
New Construction N
Schools
High Schools Washington Twp. H.S.
School District Washington Township
Others
Senior Community No
Tax ID 18-00199 04-00032
Ownership Fee Simple
SqFt Source Estimated
Acceptable Financing Cash, Conventional, FHA, VA
Listing Terms Cash, Conventional, FHA, VA
Financing Cash,Conventional,FHA,VA
Special Listing Condition Standard






