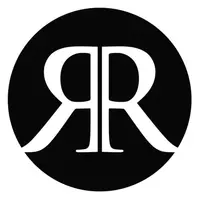5 GREENMEADOW LN Whiting, NJ 08759
2 Beds
2 Baths
1,120 SqFt
OPEN HOUSE
Sun Apr 27, 11:00am - 2:00pm
UPDATED:
Key Details
Property Type Single Family Home
Sub Type Detached
Listing Status Active
Purchase Type For Sale
Square Footage 1,120 sqft
Price per Sqft $258
Subdivision Crestwood Village 7
MLS Listing ID NJOC2033562
Style Ranch/Rambler
Bedrooms 2
Full Baths 1
Half Baths 1
HOA Fees $136/mo
HOA Y/N Y
Abv Grd Liv Area 1,120
Originating Board BRIGHT
Year Built 1979
Annual Tax Amount $2,097
Tax Year 2024
Lot Size 3,485 Sqft
Acres 0.08
Property Sub-Type Detached
Property Description
Location
State NJ
County Ocean
Area Manchester Twp (21519)
Zoning WTRC
Rooms
Other Rooms Living Room, Dining Room, Primary Bedroom, Kitchen, Bedroom 1, Other, Attic
Main Level Bedrooms 2
Interior
Interior Features Attic, Bathroom - Stall Shower, Carpet, Ceiling Fan(s), Dining Area, Pantry, Recessed Lighting, Sprinkler System
Hot Water Electric
Heating Baseboard - Electric
Cooling Central A/C
Inclusions Dishwasher; Dryer; Electric Cooking; Light Fixtures; Microwave; Refrigerator; Washer
Equipment Dishwasher, Energy Efficient Appliances, Microwave, Refrigerator, Stainless Steel Appliances, Washer/Dryer Stacked
Fireplace N
Appliance Dishwasher, Energy Efficient Appliances, Microwave, Refrigerator, Stainless Steel Appliances, Washer/Dryer Stacked
Heat Source Electric
Laundry Main Floor
Exterior
Amenities Available Club House, Exercise Room, Shuffleboard
Water Access N
Roof Type Shingle
Accessibility None
Garage N
Building
Lot Description Cul-de-sac, Irregular, Rear Yard
Story 1
Foundation Crawl Space
Sewer Public Sewer
Water Public
Architectural Style Ranch/Rambler
Level or Stories 1
Additional Building Above Grade
New Construction N
Others
Pets Allowed Y
HOA Fee Include Common Area Maintenance,Snow Removal,Bus Service,Lawn Maintenance,Trash
Senior Community Yes
Age Restriction 55
Tax ID 19-00102 17-00046
Ownership Fee Simple
SqFt Source Estimated
Acceptable Financing Conventional, VA, Cash, FHA
Listing Terms Conventional, VA, Cash, FHA
Financing Conventional,VA,Cash,FHA
Special Listing Condition Standard
Pets Allowed Cats OK, Dogs OK






