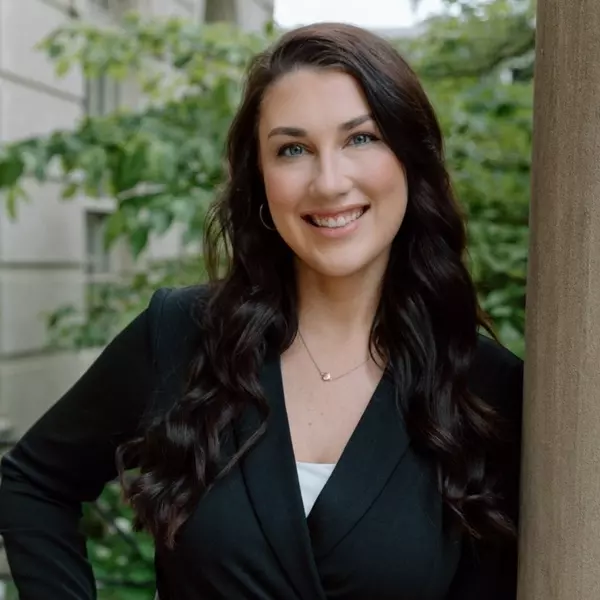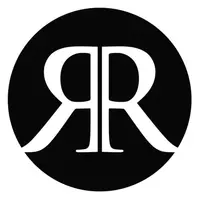Bought with Michael Ruehle • Keller Williams Realty - Moorestown
$569,900
$569,900
For more information regarding the value of a property, please contact us for a free consultation.
36 CIRCLE DR Sicklerville, NJ 08081
4 Beds
4 Baths
3,133 SqFt
Key Details
Sold Price $569,900
Property Type Single Family Home
Sub Type Detached
Listing Status Sold
Purchase Type For Sale
Square Footage 3,133 sqft
Price per Sqft $181
Subdivision None Available
MLS Listing ID NJCD2084972
Sold Date 02/28/25
Style Traditional
Bedrooms 4
Full Baths 3
Half Baths 1
HOA Fees $118/mo
HOA Y/N Y
Abv Grd Liv Area 2,412
Originating Board BRIGHT
Year Built 2019
Available Date 2025-01-24
Annual Tax Amount $13,672
Tax Year 2024
Lot Size 9,147 Sqft
Acres 0.21
Lot Dimensions 65.00 x 132.00
Property Sub-Type Detached
Property Description
Step into this stunning, fully remodeled gem at 36 Circle Dr., where modern updates meet timeless craftsmanship. Built just five years ago with the highly sought-after Craftsman's Upgrade, this home is the perfect blend of elegance and functionality. As you enter, you'll immediately notice the meticulous care and attention to detail throughout. The recent remodel has elevated every corner of this home, making it move-in ready and perfect for creating new memories. The exterior is beautifully maintained, featuring a two-year-old lawn irrigation system, ensuring lush greenery year-round. Inside, you'll enjoy the comfort and convenience of a two-year-old water softener, perfect for modern living. The fully finished basement is an entertainer's dream! It boasts a stylish bar area, a full bathroom, and an extra room that can be tailored to your needs—whether it's an in-law suite, a private home office, or a guest retreat. Don't miss the chance to own this like-new property, offering a perfect combination of quality, style, and thoughtful upgrades. Schedule your private showing today and make 36 Circle Dr. your forever home!
Location
State NJ
County Camden
Area Gloucester Twp (20415)
Zoning RES
Rooms
Other Rooms Dining Room, Primary Bedroom, Bedroom 2, Bedroom 3, Bedroom 4, Kitchen, Family Room, Basement, Other
Basement Full, Fully Finished
Interior
Interior Features Dining Area, Family Room Off Kitchen, Floor Plan - Open, Kitchen - Gourmet, Kitchen - Island, Primary Bath(s), Pantry, Bathroom - Stall Shower, Upgraded Countertops, Bathroom - Tub Shower, Walk-in Closet(s)
Hot Water Tankless, Natural Gas
Heating Central, Energy Star Heating System, Programmable Thermostat, Forced Air
Cooling Central A/C, Energy Star Cooling System, Programmable Thermostat
Flooring Carpet, Other
Equipment Dishwasher, Disposal, Energy Efficient Appliances, Microwave, Oven/Range - Gas, Range Hood, Water Heater - Tankless, Dryer, Refrigerator, Washer
Fireplace N
Window Features Energy Efficient,Low-E,Insulated,Screens
Appliance Dishwasher, Disposal, Energy Efficient Appliances, Microwave, Oven/Range - Gas, Range Hood, Water Heater - Tankless, Dryer, Refrigerator, Washer
Heat Source Natural Gas
Laundry Upper Floor
Exterior
Parking Features Garage - Front Entry, Built In, Additional Storage Area
Garage Spaces 4.0
Fence Fully
Utilities Available Cable TV
Water Access N
Roof Type Shingle
Accessibility None
Attached Garage 2
Total Parking Spaces 4
Garage Y
Building
Story 2
Foundation Passive Radon Mitigation
Sewer Public Sewer
Water Public
Architectural Style Traditional
Level or Stories 2
Additional Building Above Grade, Below Grade
Structure Type 9'+ Ceilings,Dry Wall
New Construction N
Schools
School District Gloucester Township Public Schools
Others
Pets Allowed Y
HOA Fee Include Common Area Maintenance,Lawn Maintenance,Lawn Care Front,Lawn Care Rear,Lawn Care Side
Senior Community No
Tax ID 15-16504-00010 12
Ownership Fee Simple
SqFt Source Estimated
Security Features Smoke Detector,Carbon Monoxide Detector(s)
Acceptable Financing Cash, Conventional, FHA, VA
Listing Terms Cash, Conventional, FHA, VA
Financing Cash,Conventional,FHA,VA
Special Listing Condition Standard
Pets Allowed No Pet Restrictions
Read Less
Want to know what your home might be worth? Contact us for a FREE valuation!

Our team is ready to help you sell your home for the highest possible price ASAP






